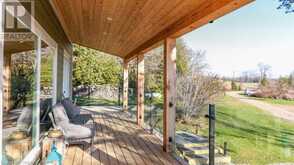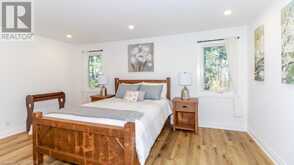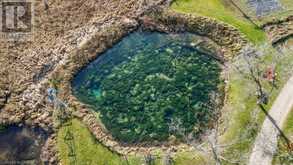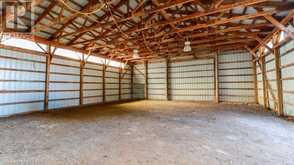135850 9TH Line, Grey Highlands, Ontario
$1,448,000
- 5 Beds
- 3 Baths
- 2,630 Square Feet
Discover ultimate retreat in this extraordinary 50-acre property, perfectly tailored for those embracing retirement or working from home. This expansive land boasts 26 acres of workable terrain, 7 acres of pristine hardwood, and dedicated conservation areas. Amenities include barn with 6 stalls and spacious 42x72 driveshed, ideal haven for your golf cart, ATV, snowmobile, and all your adventure gear. Picture yourself gazing out from your living room at headwaters cascade in front of your windows, feeding the Wodehouse creek and three freshwater ponds. Embrace the serene lifestyle, where you can swim or kayak on your property. Enjoy abundant wildlife, creating a haven for fishing, bird and animal watching, photography, and even hunting. Just a short 20-minute drive away, Georgian Bay beckons with its allure. In winter, traverse snowy landscapes with ease, whether snowshoeing, cross-country skiing, or snowmobiling. Beaver Valley Ski Club is a mere 15 minutes away. Completely renovated (2023) home (over $700K spent) with new: Electrical 2023, Plumbing 2023, Drywall, Spray & Foam Insulation 2023,Roof (Standing Seam Metal) 2023, Exterior (Hardie Board) 2023, Kitchen & Appliances 2023, Generator 24 KW 2023, Heat Pump 2023, Water Treatment System 2023 ( Iron Filter, UV-Light Carbon Filter), Reversed Osmosis System 2023, Steam Room & Hot Tub 2023, Floors, Windows & Doors (interior & exterior) 2023, 2 Wells(Bored & Drilled) (id:23309)
- Listing ID: 40582868
- Property Type: Single Family
Schedule a Tour
Schedule Private Tour
Heather Buchanan Curren would happily provide a private viewing if you would like to schedule a tour.
Match your Lifestyle with your Home
Contact Heather Buchanan Curren, who specializes in Grey Highlands real estate, on how to match your lifestyle with your ideal home.
Get Started Now
Lifestyle Matchmaker
Let Heather Buchanan Curren find a property to match your lifestyle.
Listing provided by Right At Home Realty, Brokerage
MLS®, REALTOR®, and the associated logos are trademarks of the Canadian Real Estate Association.
This REALTOR.ca listing content is owned and licensed by REALTOR® members of the Canadian Real Estate Association. This property, located at 135850 9TH Line in Grey Highlands Ontario, was last modified on May 3rd, 2024. Contact Heather Buchanan Curren to schedule a viewing or to find other properties for sale in Grey Highlands.









































