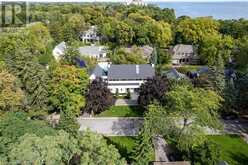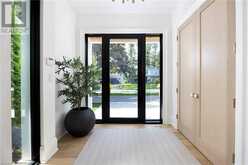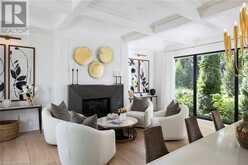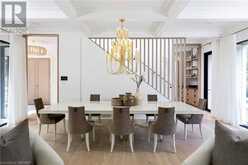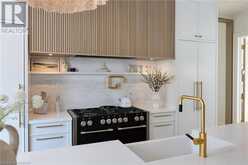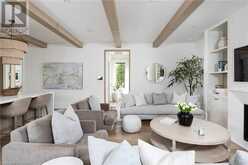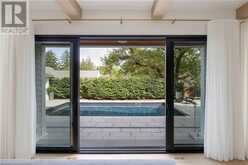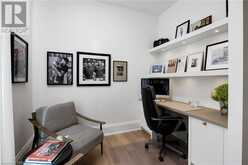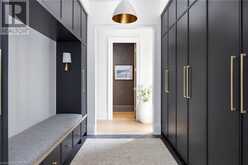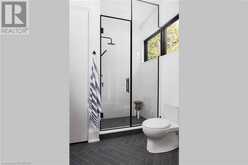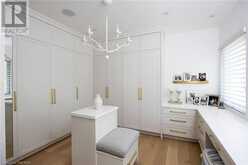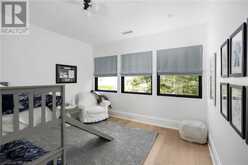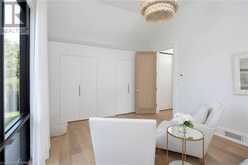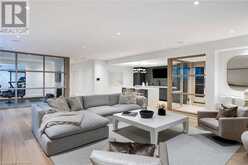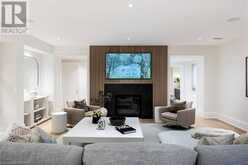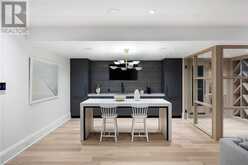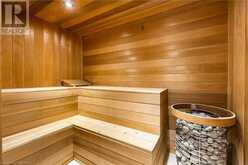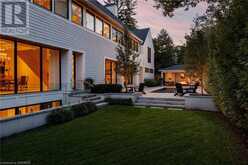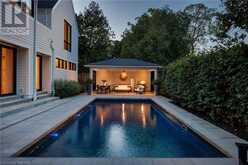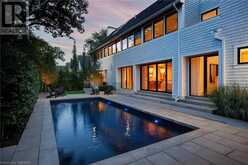143 CRESTWOOD Court, Burlington, Ontario
$6,850,000
- 5 Beds
- 8 Baths
- 7,712 Square Feet
Nestled on a quiet court south of Lakeshore Road just steps to the lake, this custom built, Gren Weiss designed, Scandi modern inspired residence is a balanced fusion of nature and beauty. This balance is seen in the fusion of distinct textural elements while maintaining clean lines, open sightlines + a natural integration of native greenery+organic textiles. With nature as the inspiration, the interior is calm, earthy+neutral. The main level features principal living spaces that are deeply connected to the exterior with expansive glazing framing the lush greenery, warmly tactile with the use of oiled white oak, honed marble, textured stone+stately fireplaces, and a minimalist state-of-the-art chef’s kitchen. The utility wing is cleverly placed+highly functional. This emphasis on natural light+ clean lines is carried to the upper level, where each sleeping quarters offers an elegant, efficient + serene space. The primary retreat layers design elements that marry to create a space that is inviting, elegant+tactile in nature, it offers a sense of calm that is truly welcome in a bedroom. The spa bath offers a thermal experience with steam shower+deep soaker tub, the dressing room is fully outfitted+the sleeping area features a wall of glazing that frames the natural landscape. The LL speaks to all the elements w/an entertaining space, wine cellar+bar, a wellness space w/expansive gym + Nordic spa bath. The exterior is a seamless extension+embraces neutral textures w/a framing envelope of mature evergreens, topiaries+flowering perennials. The linear pool+accompanying portico make way for breezy summer family BBQs + evening gatherings. While exuding a calm + understated beauty this home’s total 7712 square feet is expertly curated w/a warm functionality where modern technology is not compromised, but rather, a quiet undertone of advanced technological connection. Set in well-established+deeply rooted Shoreacres, surrounded by parks+waterfront trails+downtown Burlington. (id:23309)
- Listing ID: 40663150
- Property Type: Single Family
- Year Built: 2022
Schedule a Tour
Schedule Private Tour
Heather Buchanan Curren would happily provide a private viewing if you would like to schedule a tour.
Match your Lifestyle with your Home
Contact Heather Buchanan Curren, who specializes in Burlington real estate, on how to match your lifestyle with your ideal home.
Get Started Now
Lifestyle Matchmaker
Let Heather Buchanan Curren find a property to match your lifestyle.
Listing provided by Century 21 Miller Real Estate Ltd., Brokerage
MLS®, REALTOR®, and the associated logos are trademarks of the Canadian Real Estate Association.
This REALTOR.ca listing content is owned and licensed by REALTOR® members of the Canadian Real Estate Association. This property for sale is located at 143 CRESTWOOD Court in Burlington Ontario. It was last modified on October 16th, 2024. Contact Heather Buchanan Curren to schedule a viewing or to discover other Burlington homes for sale.



