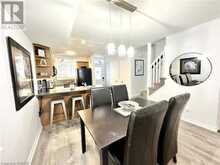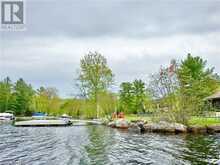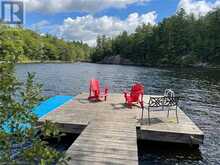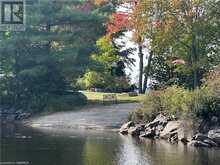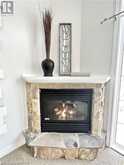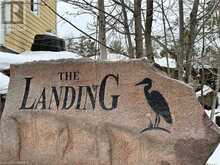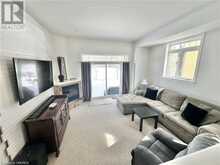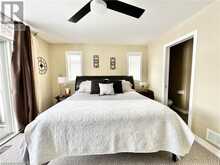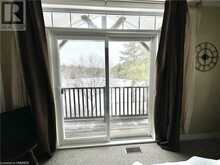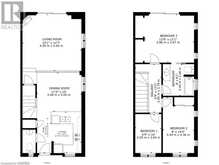1579 ANSTRUTHER LAKE Road Unit# 20, North Kawartha, Ontario
$539,900
- 3 Beds
- 2 Baths
- 1,105 Square Feet
Discover lakeside living at its finest with Unit 20 in this 25-unit freehold condo townhouse complex on Anstruther Lake, nestled within the stunning Kawartha Highlands Provincial Park. This exceptional property offers a Marina with free boat storage, two swimming docks, a sandy beach area, beautifully maintained grounds, & ample parking for you & your guests. Unit 20, an end unit townhouse, is particularly bright & inviting, featuring three bedrooms, including a spacious primary bedroom with a private deck overlooking the picturesque bay. The living room and back patio provide perfect spots to unwind and enjoy serene summer nights as boats glide by, creating a peaceful and scenic backdrop. The community amenities enhance the living experience, offering a campfire pit for cozy evenings with friends and family, and a fully screened gazebo for picnics and social gatherings. Each unit also includes separate storage units, ensuring your belongings are secure and easily accessible. Anstruther Lake is renowned for its excellent fishing opportunities, making it a haven for fishing enthusiasts. The clean, calm waters are ideal for swimming, water skiing, canoeing, and kayaking, providing endless possibilities for water-based activities and relaxation. The annual Anstruther Lake regatta is a highlight for residents, fostering a sense of community and fun. This vibrant event is a wonderful opportunity to engage with neighbors, participate in friendly competitions, and create lasting memories. Don’t miss this perfect opportunity to start making unforgettable family memories in this lakeside paradise. Unit 20 is more than just a home; it’s a gateway to a lifestyle of relaxation, adventure, and community in one of Ontario’s most beautiful natural settings. Whether you’re enjoying the peaceful ambiance from your deck, exploring the lake, or socializing with neighbors, this property offers an idyllic retreat from the everyday hustle and bustle. (id:23309)
- Listing ID: 40580906
- Property Type: Single Family
Schedule a Tour
Schedule Private Tour
Heather Buchanan Curren would happily provide a private viewing if you would like to schedule a tour.
Match your Lifestyle with your Home
Contact Heather Buchanan Curren, who specializes in North Kawartha real estate, on how to match your lifestyle with your ideal home.
Get Started Now
Lifestyle Matchmaker
Let Heather Buchanan Curren find a property to match your lifestyle.
Listing provided by RE/MAX Aboutowne Realty Corp., Brokerage
MLS®, REALTOR®, and the associated logos are trademarks of the Canadian Real Estate Association.
This REALTOR.ca listing content is owned and licensed by REALTOR® members of the Canadian Real Estate Association. This property, located at 1579 ANSTRUTHER LAKE Road Unit# 20 in North Kawartha Ontario, was last modified on May 27th, 2024. Contact Heather Buchanan Curren to schedule a viewing or to find other properties for sale in North Kawartha.











