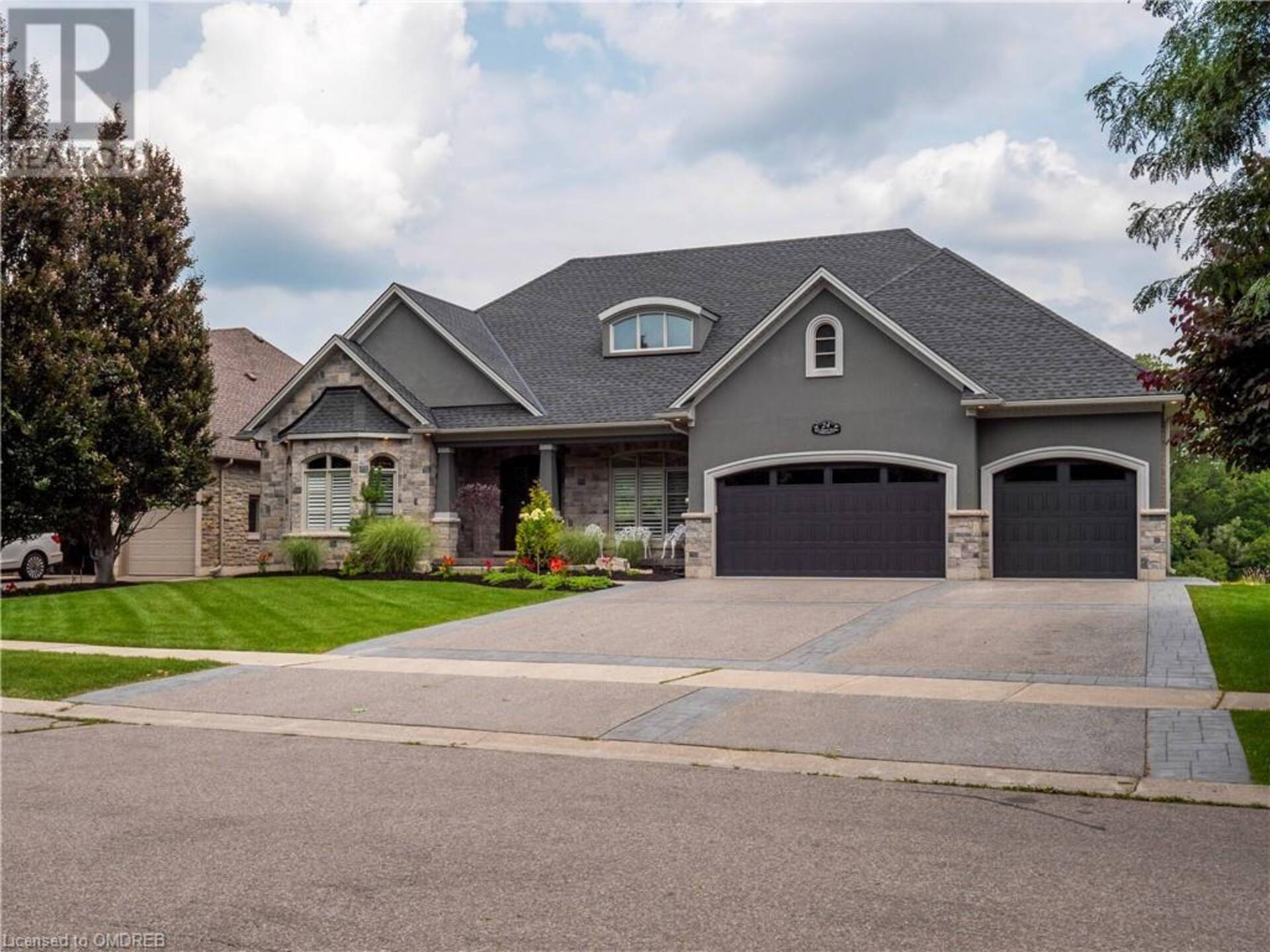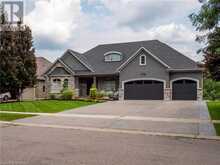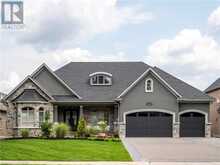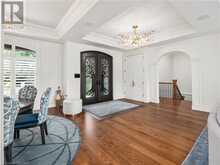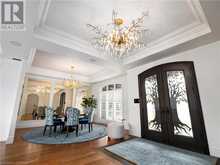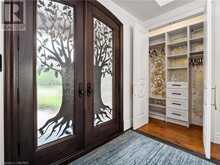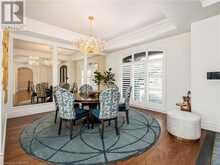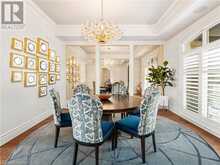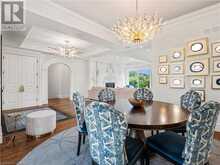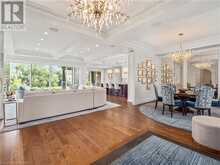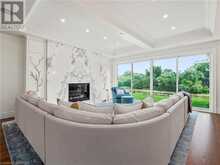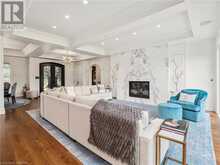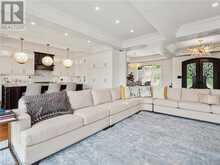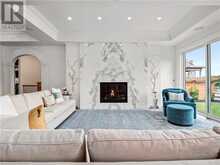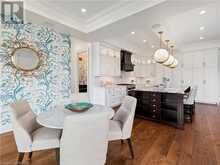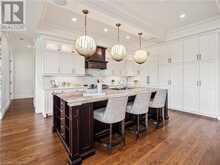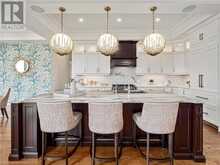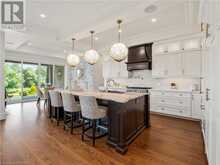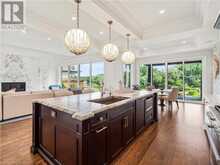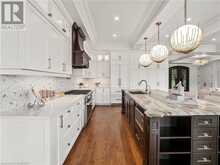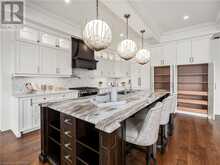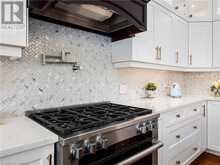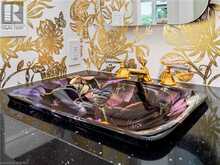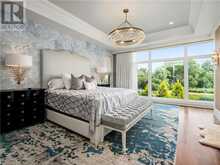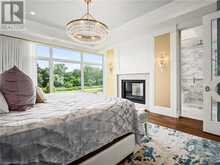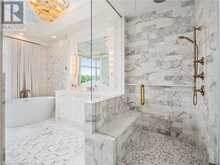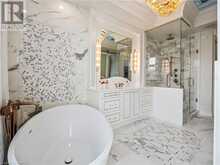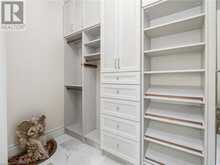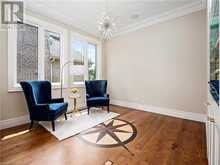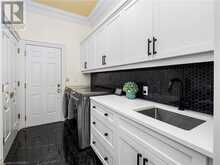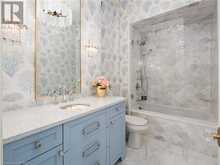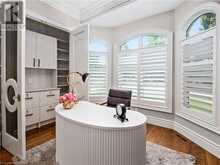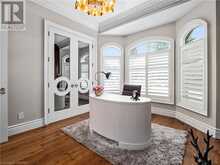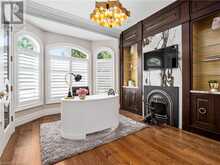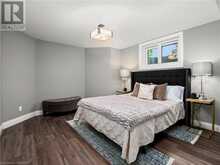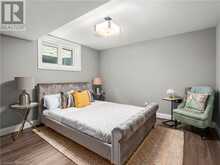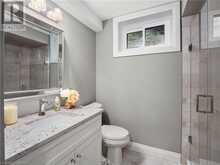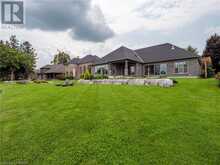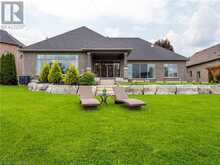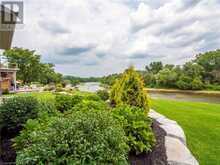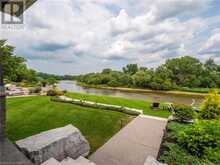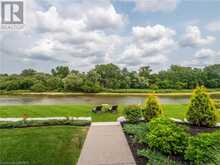24 KERR SHAVER Terrace, Brantford, Ontario
$2,499,000
- 5 Beds
- 4 Baths
- 4,542 Square Feet
This custom-built bungalow, boasting over 3,800 square feet of living space, offers unparalleled views of the exquisite Grand River. Right outside your back door, you can observe great blue herons, geese, eagles, and ducks, while deer, foxes, and other wildlife come to feed at the water's edge as the sun sets. Canoeing, kayaking, and fishing are at your fingertips. Just steps from your front door lies one of Brantford's most beautiful walking and cycling trails, with the conservation area only five minutes away. Professional touches are evident throughout this home. Features include ten-foot ceilings, custom millwork and doors, imported hardware, crystal and quartz light fixtures, and book-matched marble. Hand-finished hardwood floors and state-of-the-art sound and lighting systems are found throughout the home. No detail has been overlooked. The Barzotti kitchen features floor-to-ceiling custom lacquered cabinets, accent lighting, Miele built-in appliances, leathered counters, and a glass mosaic backsplash. The most sophisticated and exclusive interior designer choices are evident in every detail, from hardware and light fixtures to wallpaper and bathroom designs. The bathrooms themselves are works of art, with hydro massage tubs, custom plate glass enclosures, gold hardware, fireplaces, hand-painted basins, custom cabinetry, accent lighting, intricate mosaics, and heated floors. The high standards extend to the exterior finishes as well, with extensive landscaping, armour stone steps, an irrigation system, stone and stucco cladding, and exposed aggregate concrete walkways, patios, and driveway. This home and property make a statement, definitely one of a kind, and will not disappoint even the most discerning buyer. Come relax in the serenity and peace of life on the river. (id:23309)
Open house this Sun, Nov 24th from 2:00 PM to 4:00 PM.
- Listing ID: 40589645
- Property Type: Single Family
Schedule a Tour
Schedule Private Tour
Heather Buchanan Curren would happily provide a private viewing if you would like to schedule a tour.
Match your Lifestyle with your Home
Contact Heather Buchanan Curren, who specializes in Brantford real estate, on how to match your lifestyle with your ideal home.
Get Started Now
Lifestyle Matchmaker
Let Heather Buchanan Curren find a property to match your lifestyle.
Listing provided by Sotheby's International Realty Canada, Brokerage
MLS®, REALTOR®, and the associated logos are trademarks of the Canadian Real Estate Association.
This REALTOR.ca listing content is owned and licensed by REALTOR® members of the Canadian Real Estate Association. This property for sale is located at 24 KERR SHAVER Terrace in Brantford Ontario. It was last modified on June 29th, 2024. Contact Heather Buchanan Curren to schedule a viewing or to discover other Brantford homes for sale.

