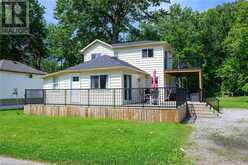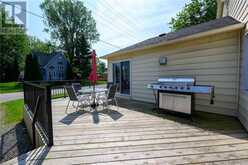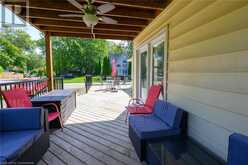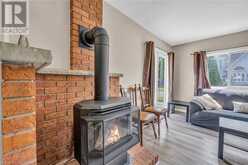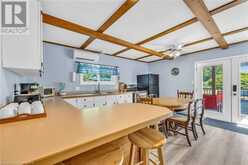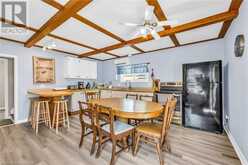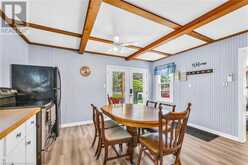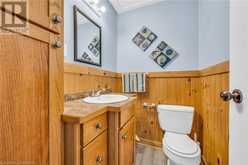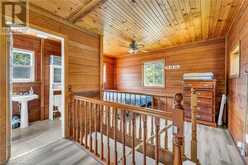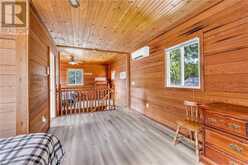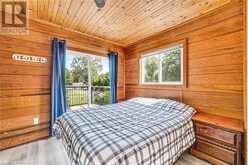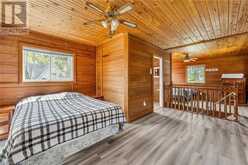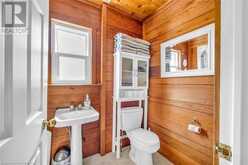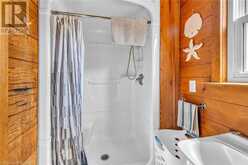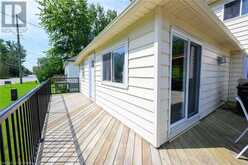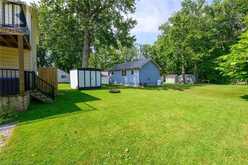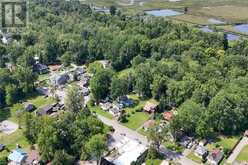241 CEDAR Drive, Turkey Point, Ontario
$589,900
- 4 Beds
- 2 Baths
- 1,202 Square Feet
Welcome to 241 Cedar Drive located in heart of Turkey Point - a popular Lake Erie destination hot spot where sun-worshippers from all over come to embrace the miles of sand beaches this “Jimmy Buffet” style community is renowned for. Incs an immaculate 2 storey year round, fully furnished, cottage positioned handsomely on 0.11 acre lot offering 64.55 feet of street frontage w/public sand beaches & funky eateries a short walk away. Introduces 1202 sf of nautical inspired living area highlighted w/impressive 378sf wrap around entertainment deck & large 140sf 2nd level lake facing observation balcony. Functional floor plan ftrs fully equipped eat-in kitchen, bright living room enjoying patio door deck WO, modern 2pc bath + 2 roomy bedrooms. Rustic pine tongue & groove vaulted ceilings & feature walls highlight open concept upper level allowing for a potential of 2-4 beds incs convenient 4pc bath & sliding door balcony WO. Versatile insulated garden shed w/hydro is situated at rear of large manicured yard. Extras - outdoor shower-2020, new flooring-2023, mini-split heat/cool HVAC-2020, all furnishings, all appliances, pots/pans/cutlery, newer exterior insulation/vinyl siding, vinyl windows, p/g FP-2022, 100 amp hydro, aluminum facia/soffit/eaves, municipal water, septic holding tank & oversized drive. Experience incredible boating, fishing, paddle boarding, kayaking, zip-lining, hiking & tons more at “TP”! Ideal income producing rental venue or the perfect personal “Lake Escape”. (id:23309)
- Listing ID: XH4202734
- Property Type: Single Family
- Year Built: 1945
Schedule a Tour
Schedule Private Tour
Heather Buchanan Curren would happily provide a private viewing if you would like to schedule a tour.
Match your Lifestyle with your Home
Contact Heather Buchanan Curren, who specializes in Turkey Point real estate, on how to match your lifestyle with your ideal home.
Get Started Now
Lifestyle Matchmaker
Let Heather Buchanan Curren find a property to match your lifestyle.
Listing provided by RE/MAX Escarpment Realty Inc.
MLS®, REALTOR®, and the associated logos are trademarks of the Canadian Real Estate Association.
This REALTOR.ca listing content is owned and licensed by REALTOR® members of the Canadian Real Estate Association. This property for sale is located at 241 CEDAR Drive in Turkey Point Ontario. It was last modified on September 17th, 2024. Contact Heather Buchanan Curren to schedule a viewing or to discover other Turkey Point properties for sale.


