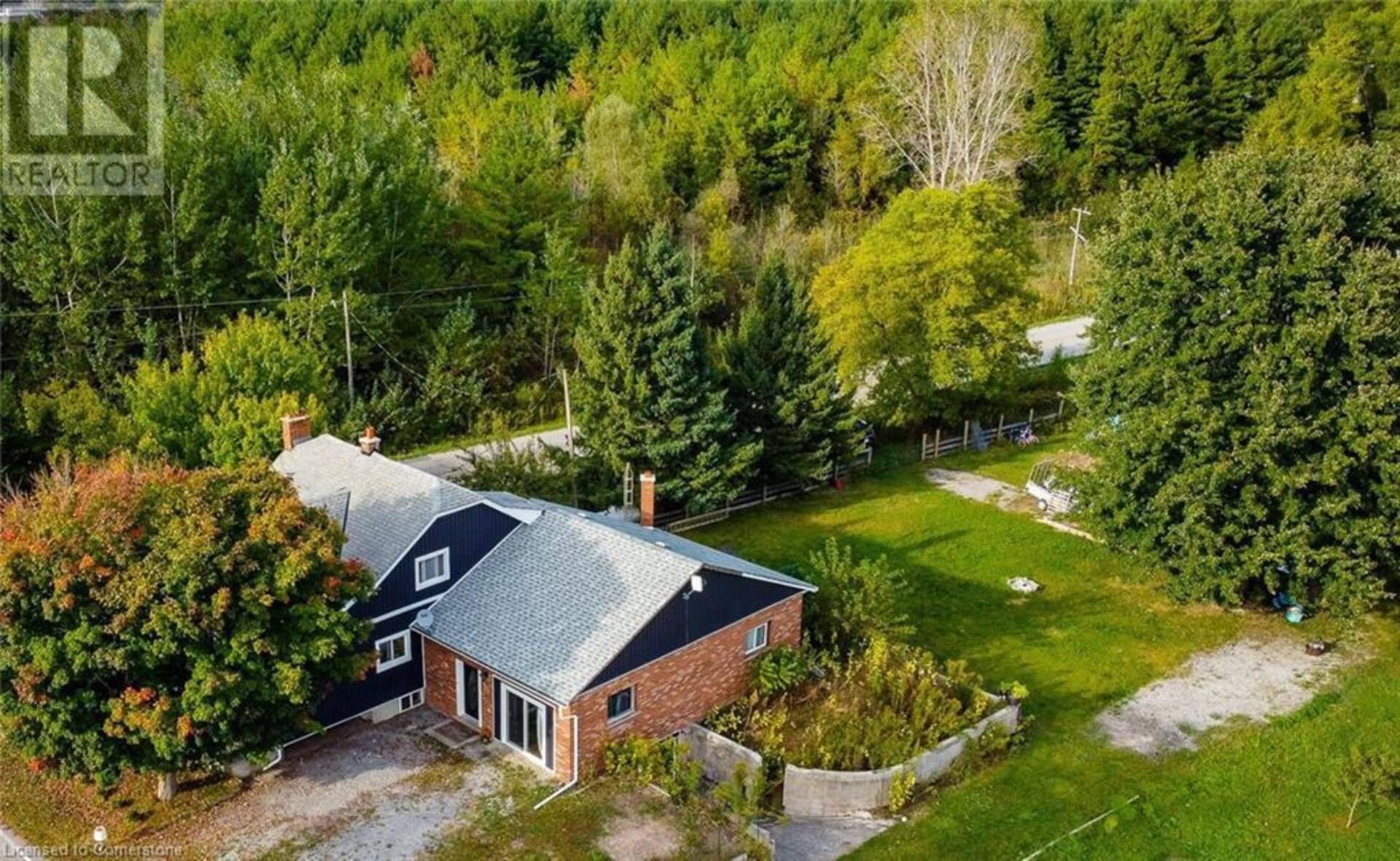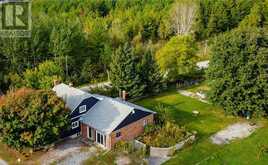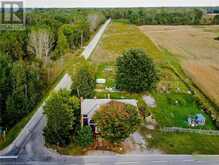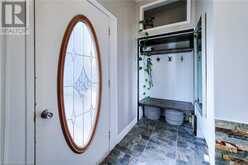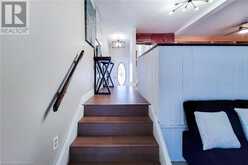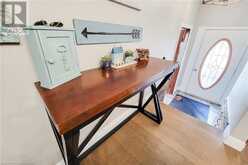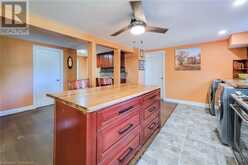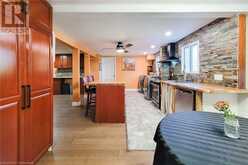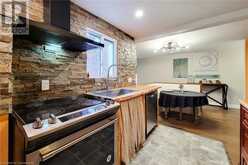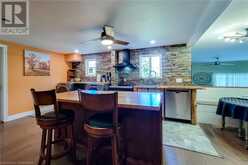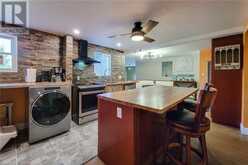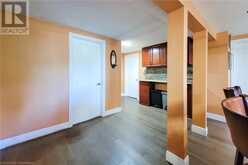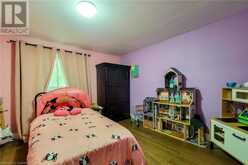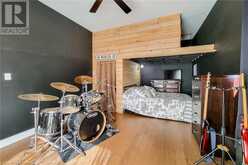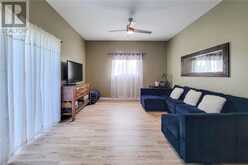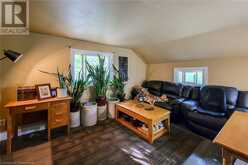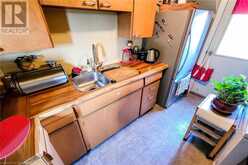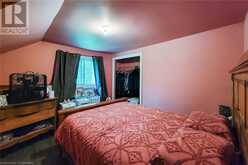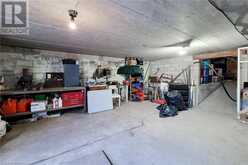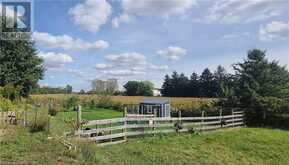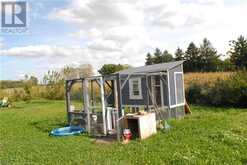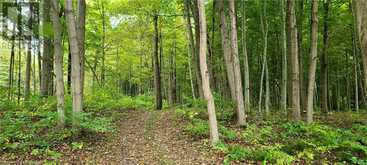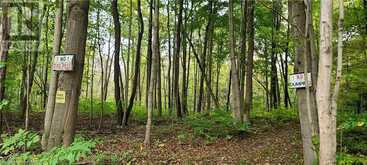940 HUTCHINSON Road, Lowbanks, Ontario
$899,999
- 5 Beds
- 3 Baths
- 2,050 Square Feet
Welcome to this incredible Hobby Farm on over 10 acres. just a few minutes to Lake Erie in sunny Lowbanks. Approx. 7.5 acres of workable land, approx 2.5 acres of forest + nature trails . Just a 15 minutes to beautiful beaches and 8 minutes to Dunnville/Grand River. This 5 bed 3 bath 2 storey home or 3 bed 1.5 bath + 2 bed 1 bath in law suite with 2050 sq ft main floor has been extensively renovated since2021. This transformed home has been redone with replaced windows, boiler 2021, electrical(New meter and 200-amp hydro service + additional 100 amp panel ) 2021,PEX plumbing, insulation, drywall and trim2022 Modern updates include, flooring, vanities, tiled oversized shower, lighting, live edge counters, kitchen island w/hydro (2023-24.) Bell Fibe Internet, 2 sump pumps, 3,000-gallon cistern and drilled well this home offers both comfort and practicality. The exterior is fully updated with new siding, capping, eaves, soffit and fascia 2023 and 75% of roof redone with 25-year shingles all within the last 4 years. Large bright familyrm with laminate flooring, sliding door, side door, wood stove and 2 ceiling fans. Open-concept eat-in kitchen offers ample cupboards, newer appliances, engineered wood and tile flooring. Master bedrm w/loft and sliding door 2023 and main floor laundry. 2nd Floor features a separate entrance, galley kitchen, Living room and dinette, 2 bedrooms, 4-piece updated bathroom, laminate floors and laundry hookups. Basement: 2-tear basemt with two entries, laundry hookups, lower level: measures 34.2 ft X 21.5 ft with precast concrete ceiling, making it the ideal workshop and garage combination. Upper is utility and ample storage space. Additional features: Gas well on property (not tapped) Fenced yard w/playground and animal/garden fencing w/raised beds, Fruit trees, perennial herbs 5 car driveway and chicken coop.Live in cottage country while being only 45 minutes to Hamilton or Niagara Falls, perfect home for your family. Easy to show. (id:23309)
- Listing ID: 40654569
- Property Type: Single Family
- Year Built: 1948
Schedule a Tour
Schedule Private Tour
Heather Buchanan Curren would happily provide a private viewing if you would like to schedule a tour.
Match your Lifestyle with your Home
Contact Heather Buchanan Curren, who specializes in Lowbanks real estate, on how to match your lifestyle with your ideal home.
Get Started Now
Lifestyle Matchmaker
Let Heather Buchanan Curren find a property to match your lifestyle.
Listing provided by Realty Network
MLS®, REALTOR®, and the associated logos are trademarks of the Canadian Real Estate Association.
This REALTOR.ca listing content is owned and licensed by REALTOR® members of the Canadian Real Estate Association. This property for sale is located at 940 HUTCHINSON Road in Lowbanks Ontario. It was last modified on October 1st, 2024. Contact Heather Buchanan Curren to schedule a viewing or to discover other Lowbanks properties for sale.

