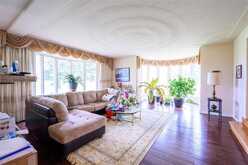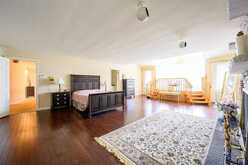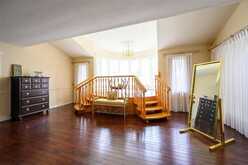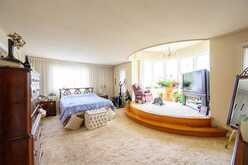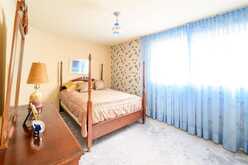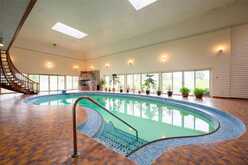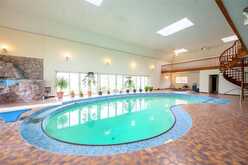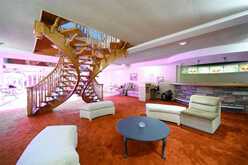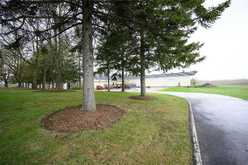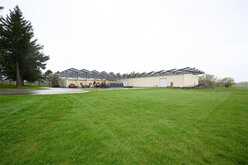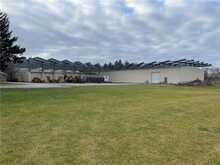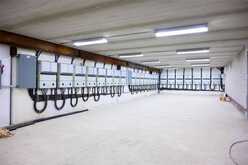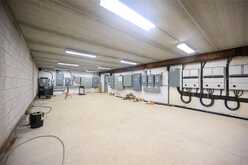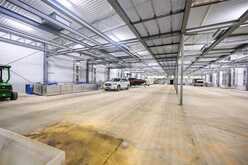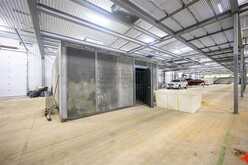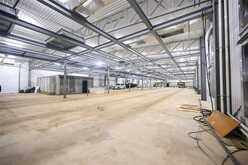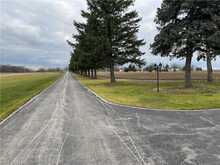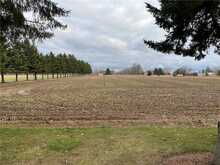97 5TH CONC Road E, Flamborough, Ontario
$9,000,000
- 5 Beds
- 6 Baths
- 8,250 Square Feet
9.67 Acre estate with 8250 sq ft 5 bedroom, 4 fp's, custom built, entertaining oriented estate home featuring indoor pool/spa area. Included in purchase price are 28,000 sq ft of outbuildings plus a 250 kilowatt roof mounted commercial solar system with 12 years remaining on the Electra feed in program generating approx 260,000$/yr. Home is "very open" concept with spacious grand central foyer & open oak staircases to upper & lower foyer areas. It features a secondary main level party prep kitchen & along with the pool area there is an approx 2000 sq ft of finished lower level entertaining/family area with another wetbar /kitchen. Home is set well back off the road & accessed by a paved tree lined drive. Home has 2 nat gas furnaces plus gas pool & gas home hot water systems. a water treatment system for household water & 600 amp 220 volt power. The 28,000 sq ft consists of: Building A: 8000 (100 x 80) sq ft storage/utility barn with cement floor, interior insulated rooms and old indoor hockey rink. Building B is a new insulated 20,000 (250 x 80) sq ft pre-approved to facilitate Marijuana grow operation. This building has 2 (20 x 80) upper mezzanines, a 400 sq ft level 9 WI vault, water, nat gas heat, 600 amp 3 phase power, 12x 14 truck door & 5 man doors. Facility is not grow licensed & buyer will need to obtain their license & do interior finishing to accommodate said purpose. This is a highly unique property suited for the right entrepreneur to live, work & prosper. (id:23309)
- Listing ID: H4192887
- Property Type: Single Family
Schedule a Tour
Schedule Private Tour
Heather Buchanan Curren would happily provide a private viewing if you would like to schedule a tour.
Match your Lifestyle with your Home
Contact Heather Buchanan Curren, who specializes in Flamborough real estate, on how to match your lifestyle with your ideal home.
Get Started Now
Lifestyle Matchmaker
Let Heather Buchanan Curren find a property to match your lifestyle.
Listing provided by Right At Home Realty
MLS®, REALTOR®, and the associated logos are trademarks of the Canadian Real Estate Association.
This REALTOR.ca listing content is owned and licensed by REALTOR® members of the Canadian Real Estate Association. This property, located at 97 5TH CONC Road E in Flamborough Ontario, was last modified on May 7th, 2024. Contact Heather Buchanan Curren to schedule a viewing or to find other properties for sale in Flamborough.






